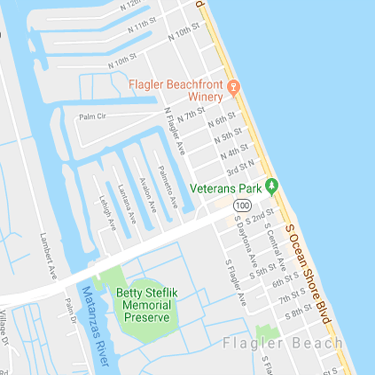Mezzaluna Pizzeria
- 101 Palm Harbor Pkwy.
- Palm Coast, FL 32137
- (386) 445 – 1004
-
Overview

Mike and Vera DiBitetto along with their Son (Mikey) & Daughter (Lisa) work together to share their love of food and family straight from their heart to your table. Coming to Mezzaluna Pizzeria isn’t about having a meal, its about having an experience. Welcome to our kitchen!
-
Hours
- Mon Closed
-
Tue
11:30am - 9:00pm
-
Wed
11:30am - 9:00pm
-
Thu
11:30am - 9:00pm
-
Fri
11:30am - 10:00pm
-
Sat
11:30am - 10:00pm
-
Sun
11:30am - 9:00pm
-
Yelp
-
Trip Advisor














